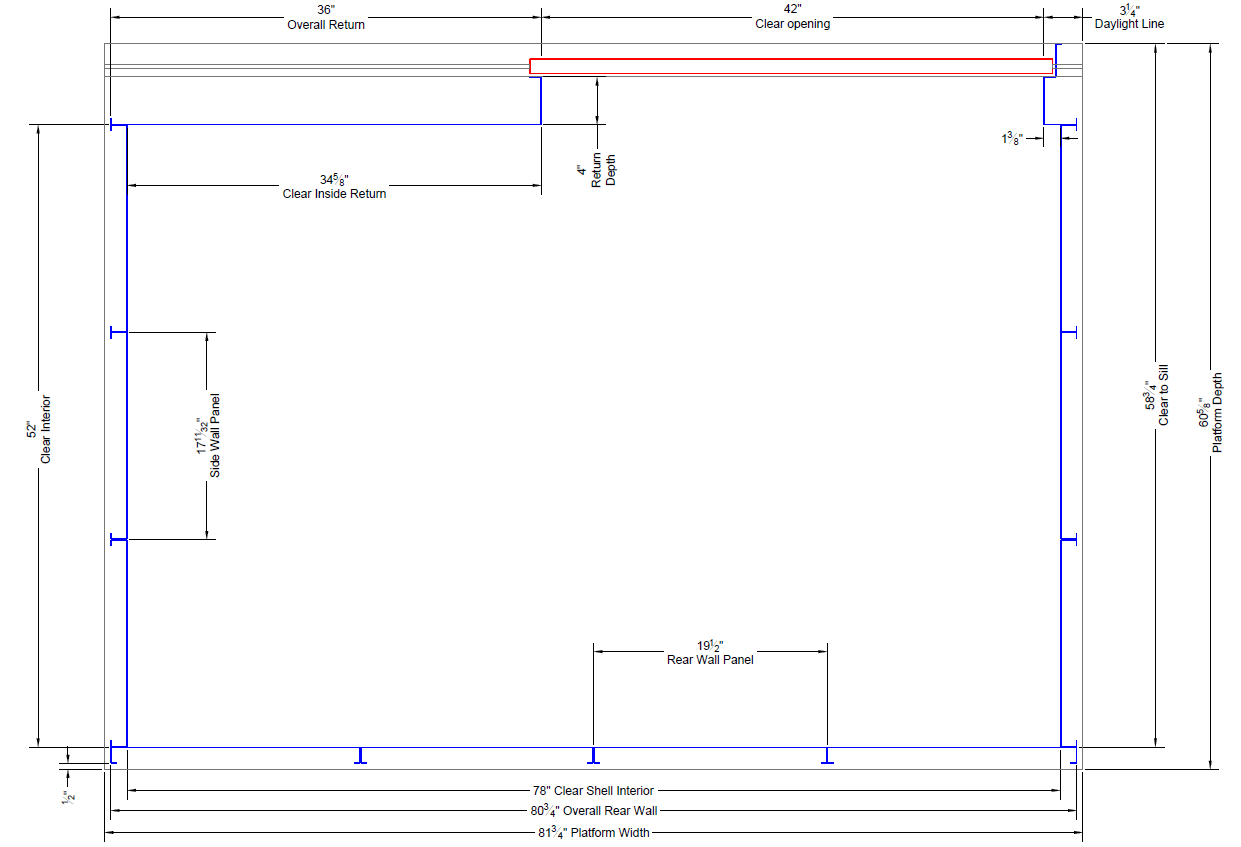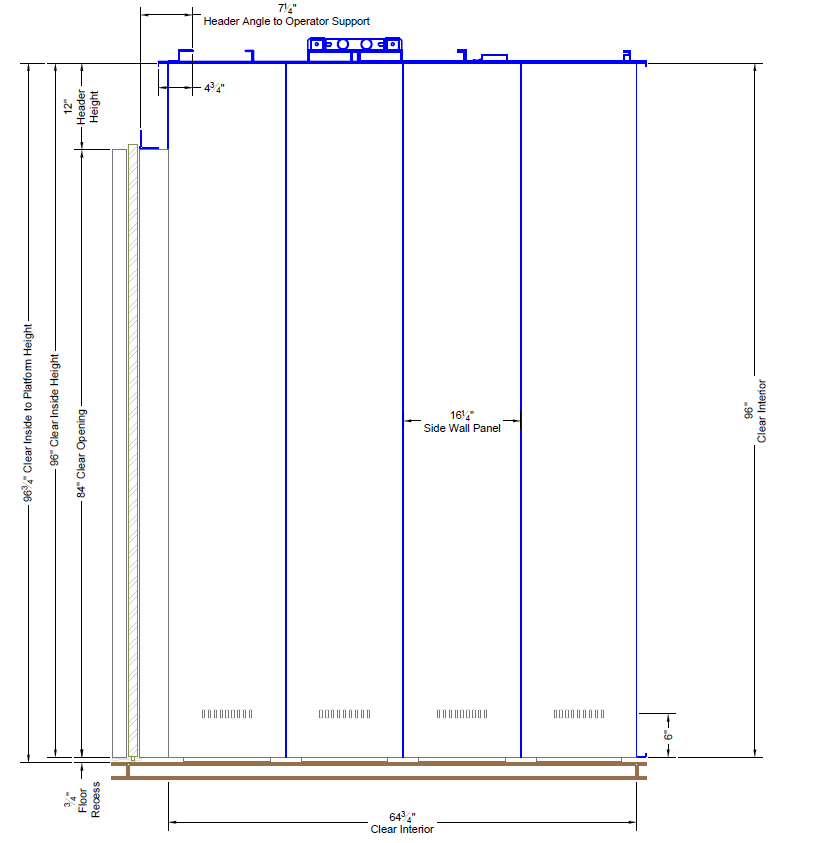
Expert AutoCAD Drafting
and Engineering meets
the Elevator Industry
Drafting and Engineering, for all of your Elevator needs
-
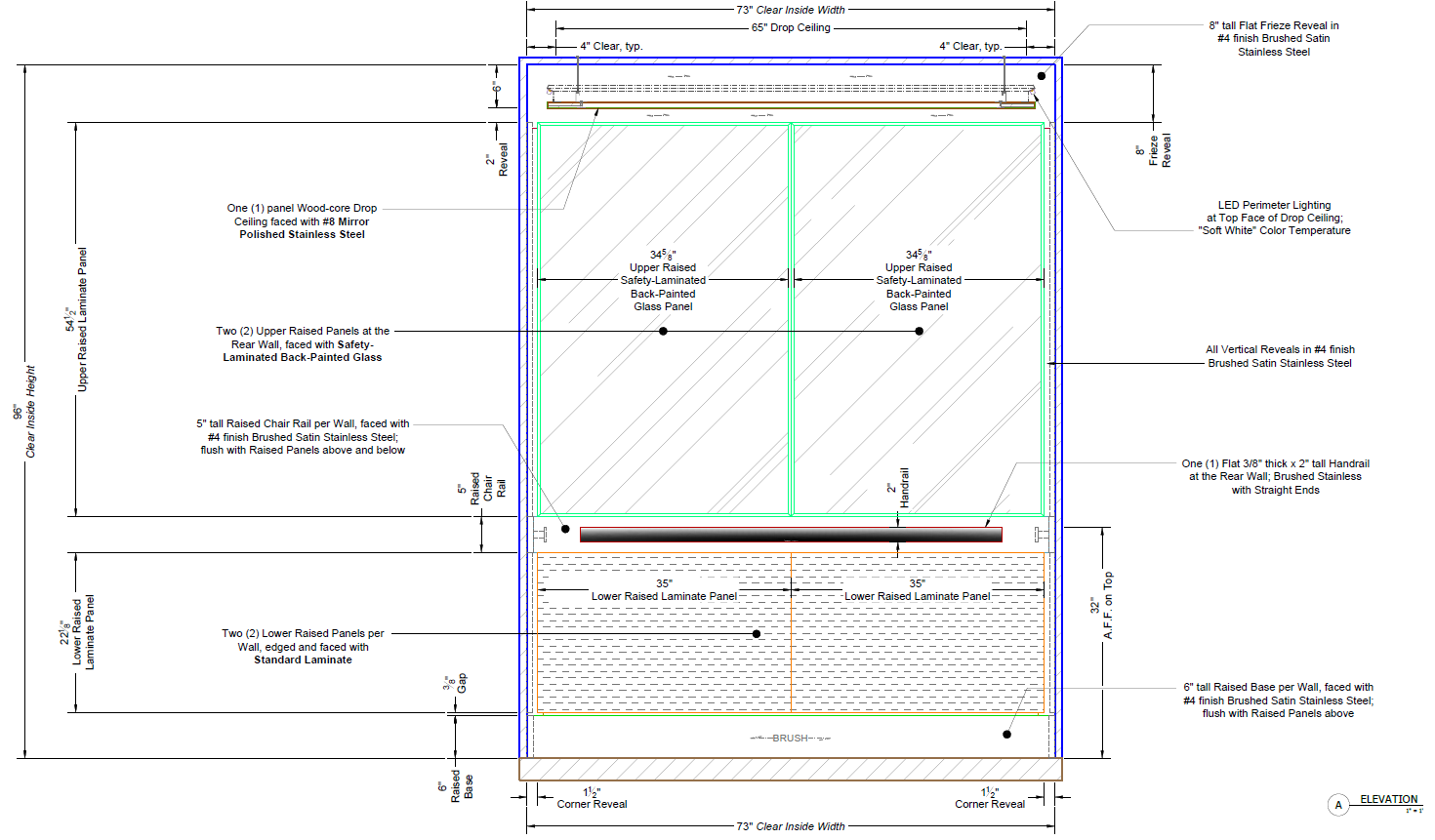
Cab Interiors
Drafting and Engineering for Cab Interior Components and Complete Submittal and Shop Drawings
-

Cab Shells
Cab Shell Drawings.
Includes Plan Views, Elevations, and Detail Sections -
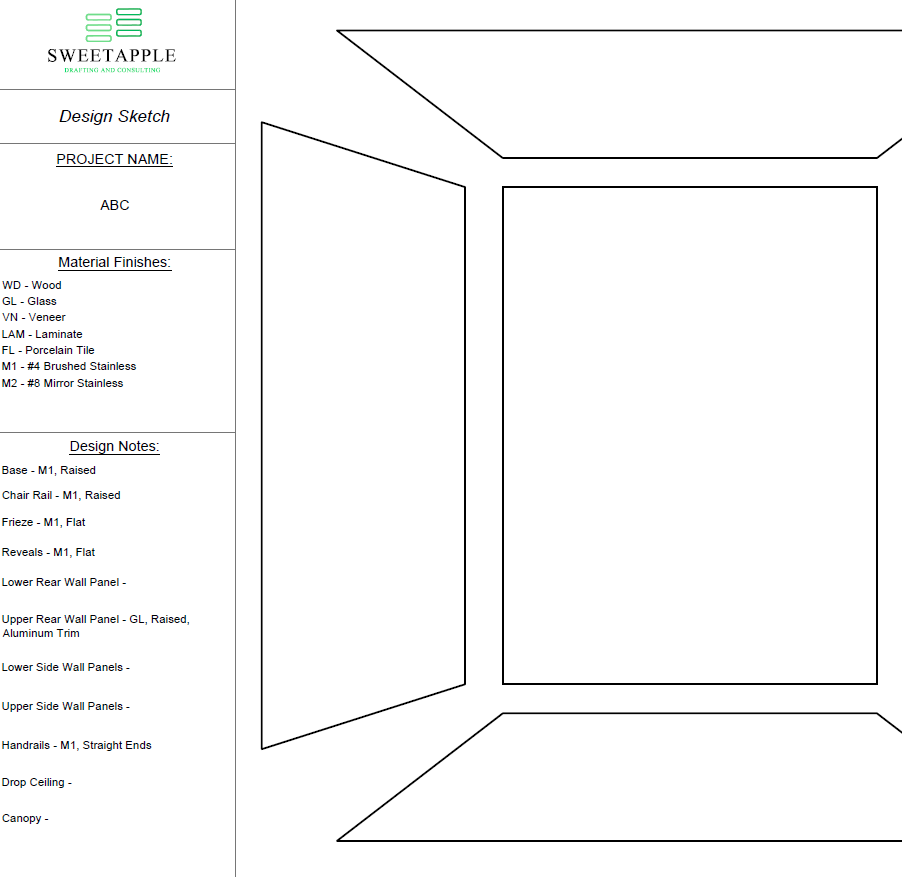
Design Consulting and Renderings
Design Layouts, Material Selection, 3D Renderings
-
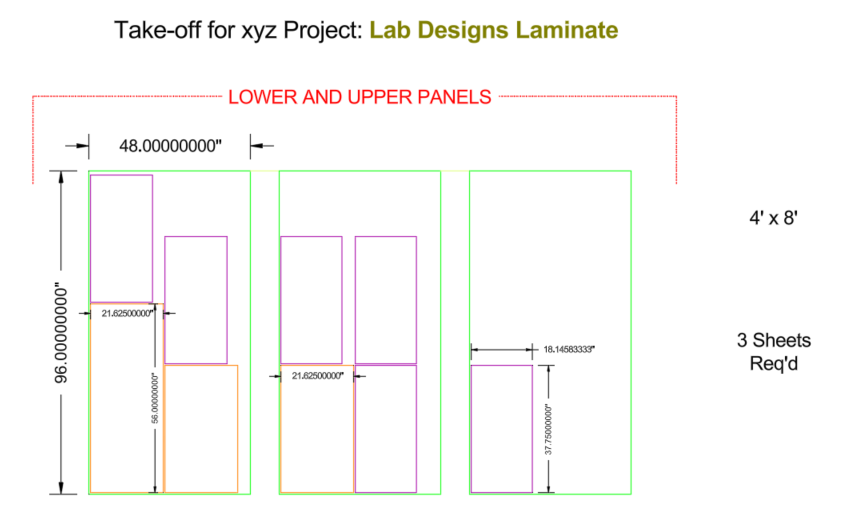
Material Take-offs, Weight Calculations
Material Yield - maximized.
Material Waste - minimized.
Cab Interior Drawings
Elevator Shell Drawings
Shell Drawings, from Platform to Canopy.
3D Renderings & Design Layout
To-Scale Digital Realistic 3D Renderings of the sharpest Materials in the Elevator Industry, so your Client’s KNOW that what you provide is the best in the business.






