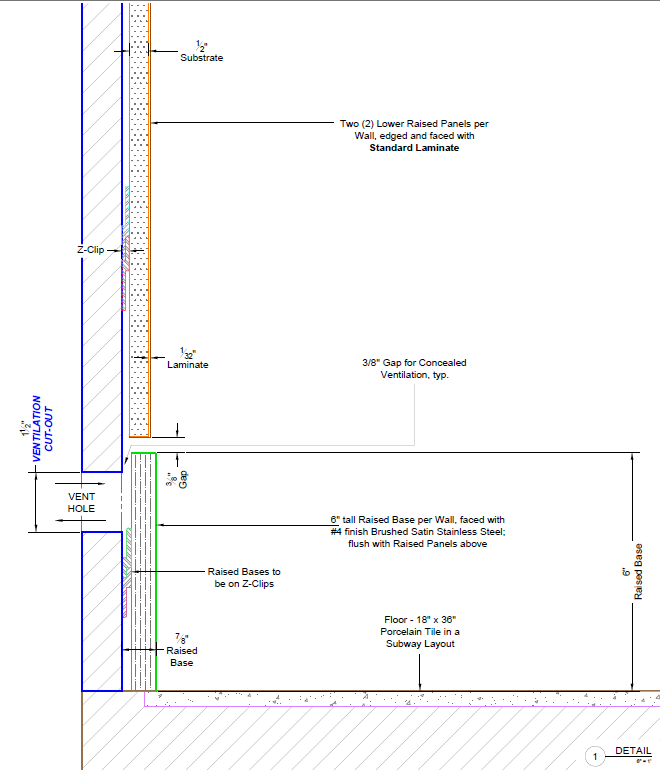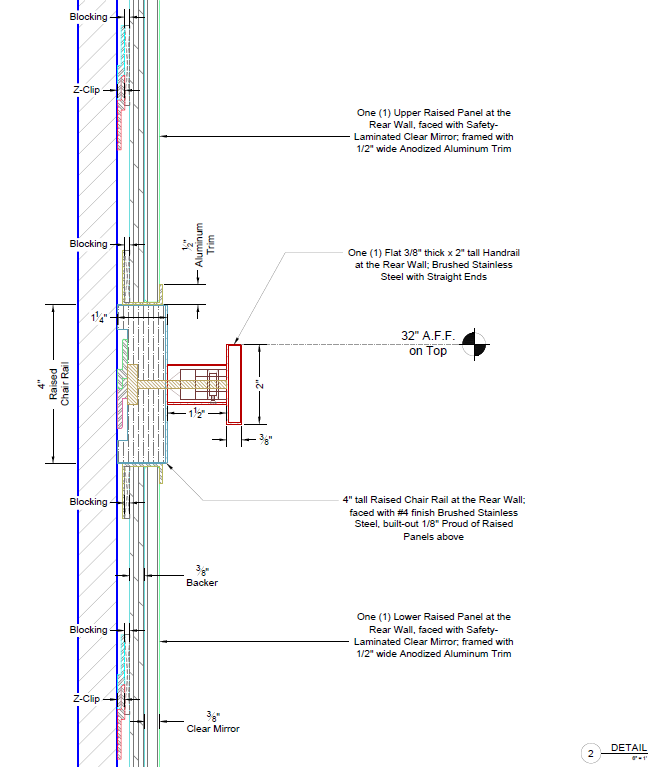Cab Interior Drawings
Elevator Full-Set Submittal Drawings, Shop Drawings, Singular Cab Component Drawings.
We Do It All.
Plan Views
Plan View Drawings at Floor Layout and Raised Base, Lower Raised Panels, Chair Rail and Handrail, and Upper Raised Panels.
AutoCAD generated Plan Views from the Ground up to the Drop Ceiling. Designed to provide project layout, scope-of-work, and necessary measurements for accurate Fabrication and proper Field Installation.
Drop Ceiling / Canopy
6-Panel Downlit Drop Ceiling and Perimeter LED Lit Drop Ceiling
Whether it’s a Drop Ceiling with LED Lighting, Direct Canopy-mounted LED Light Panels, or a Diffuser Light Panel Drop Ceiling, your Elevator Ceiling and Lighting needs can be drafted with expertise and precision.
Elevations
Rear and Side Wall Elevations
Cab Interior Elevation Drawings from Floor to Canopy. Displays all necessary dimensions, layouts, and Material Details and Specifications.
Detail Sections
Detail Sections at Lower and Upper Raised Panels
Full-Scale Detail Sections of Raised Panels, Reveals, Panel Trim, and Z-Clip Panel Mounting Hardware. Also shown for Manufacturing and Installation guide includes Material Substrate and Finish Thickness and Blocking as necessary.
Vertical Sections
Vertical Detail Sections at Raised Base and Lower Ventilation, Handrail Height, and Drop Ceiling
Vertical Detail Sections of Cab Interior Components from Floor to Canopy. Provides Cab Ventilation and Ceiling Height measurements.



















